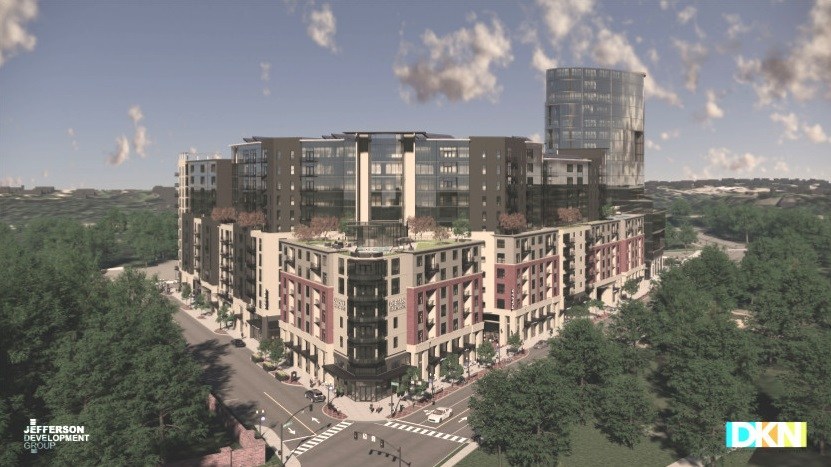New design for Cherokee Triangle complex gets some public support after cutting 2 towers
April 25, 2019
This article by Maggie Menderski originally appeared on courierjournal.com
Plans for a controversial mixed-use development near Cherokee Park have gone from three towers to one.
Tuesday was the 12th public meeting for One Park, which would transform a 3.5-acre triangle at the intersection of Lexington Road and Grinstead Drive into a dense commercial-residential area.
The site’s owner, Kevin Cogan, and his Jefferson Development Group have already submitted several revised plans with ideas generated from neighborhood commentary since the project was first proposed in 2016.
The latest plan was met with both applause and “boos” from a crowd of more than 200 people at the Highland Garage.
The new design resembles a layer cake. The base would be six stories and then would tuck in about 15 feet before another five stories came up from the top. The tiers would leave room for rooftop green space and potentially dining like the 8UP restaurant at the Hilton Garden Inn Downtown.
Rewind a few months ago, and the project featured three towers that could have been as tall as 34 stories. Now there’s a single 18-story tower that will likely be a hotel but could possibly be offices.
The buildings’ height was among the concerns that came out of previous public hearings, according to Bill Bardenwerper, the attorney for the project’s development group.
The layers are designed to make the structure feel smaller to people on the street. Because the second tier sits back about 15 feet, it will feel more like standing next to a six-story building than an 11-story building.
And after three years of talking to the neighborhood, Bardenwerper believes it’s this layer cake that’ll head to Louisville Metro’s planning commission. That commission will review the project and make a recommendation to Louisville Metro Council on whether it should go forward.
“In the end there will be a project that goes forward and I think it will look substantially similar to this,” he told the crowd.
Key changes include:
- A luxury brand 193-room hotel in the corner tower, which is a reduction of 106 rooms from the previous proposal.
- 421 apartment and/or condominium units, which is a reduction of 160 units from the previous proposal.
- 49,230 square feet of ground level retail/restaurants, which is up 8,294 square feet from the previous proposal. This could provide space for a small grocery store as well as a few smaller tenants.
- 1202 parking spaces, which is a reduction of 586 spaces from the previous proposal.
The new plan also offers some relief from traffic, including a 25% and 23% reduction in morning peak and evening peak hours, respectively, when compared with the previous design.
The layer cake had its fans and its critics, but Bardenwerper appeared optimistic throughout the two-hour meeting.
“This is the first night that we’ve heard sustained positive input from people,” he said.
Even so, the room was notably split throughout the evening with dozens of residents making their opinions known both for and against the project.
Some called the project innovative and forward thinking. One man referred to it as development for millennials. That group of consumers is known for driving less, avoiding mortgages and caring more about experiences, and this is a project that caters to that.
Jackie Cobb, who grew up in Louisville and recently moved to the neighborhood, was excited about the overall investment in the community and what a project like this could add to the area.
“I love living in this neighborhood because it’s walkable,” she told the crowd. “And I know a lot of the concern is about the cars, but I just encourage people to see that this can (encourage) people to walk and bike around the neighborhood.”
Traffic was overwhelmingly the largest concern among residents, who say that area is already tough to get through during rush hour. There were also questions about the environment, the overall scale of the project, whether the housing would be affordable and what a project like One Park would do to the park-like feeling of the neighborhood. Some attendants thought the design of the building, specifically the modern-looking tower, just didn’t fit in with the neighborhood’s look.
Artie Buschemeyer, who has lived in the neighborhood for 40 years and is involved in the Lexington Road Preservation Association, said the plan is much better than when it was initially proposed, but she wasn’t sold on the design. She doesn’t think an 18-story hotel is appropriate for the neighborhood, and she wasn’t alone in that theory. Hotel projects in the East End are typically five or six stories, and 18 stories just doesn’t seem necessary, she said.
“That cement structure that looks like it’s from outer space is just not for this historical area,” she told the crowd. “It might just be the one thing that starts everything looking like that.”
Reach Maggie Menderski at 502-582-7137 or mmenderski@courier-journal.com. Follow her on Twitter and Instagram @MaggieMenderski. Support strong local journalism by subscribing today: courier-journal.com/maggiem.
